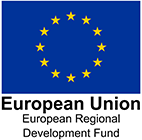Andrew Granger & Co: An all-round property company that has vast experience in dealing with all types of planning applications

Andrew Granger & Co: An all-round property company that has vast experience in dealing with all types of planning applications

Node were commissioned by Andrew Granger to undertake a visioning exercise for the land owners’ wider land holding, with a view to applying for outline planning permission for an allocated portion of the site. Node subsequently provided urban design services to support the outline application for up to 35 dwellings on the northern extent of Wymondham.
Node undertook a comprehensive site and contextual analysis including a review of the conservation area abutting the site’s southern boundary as well as the adopted neighbourhood plan. This analysis, together with a recognition of the site’s opportunities, allowed Node to develop a number of spatial design principles that creates a framework for the long term future of the land ownership.

Node produced a strategic long-term vision for the wider landownership of the client, setting out how the allocated first phase would integrate with the incremental development of the site. Following this, Node produced a 35 dwelling residential scheme for the portion of the site allocated in both the local and neighbourhood plans. The proposals are sympathetic to the adjacent conservation area, as well as providing a framed view line towards the north of the existing prominent farmhouse.
Node submitted an illustrative layout as well as a design and access statement to support the outline planning application. The application is currently awaiting determination.









